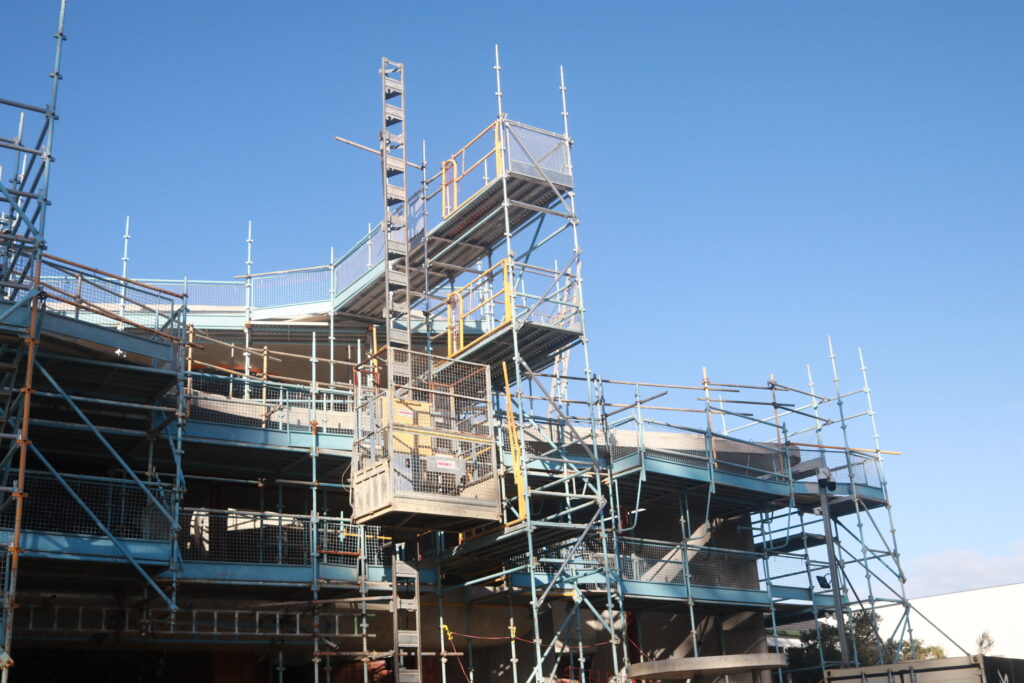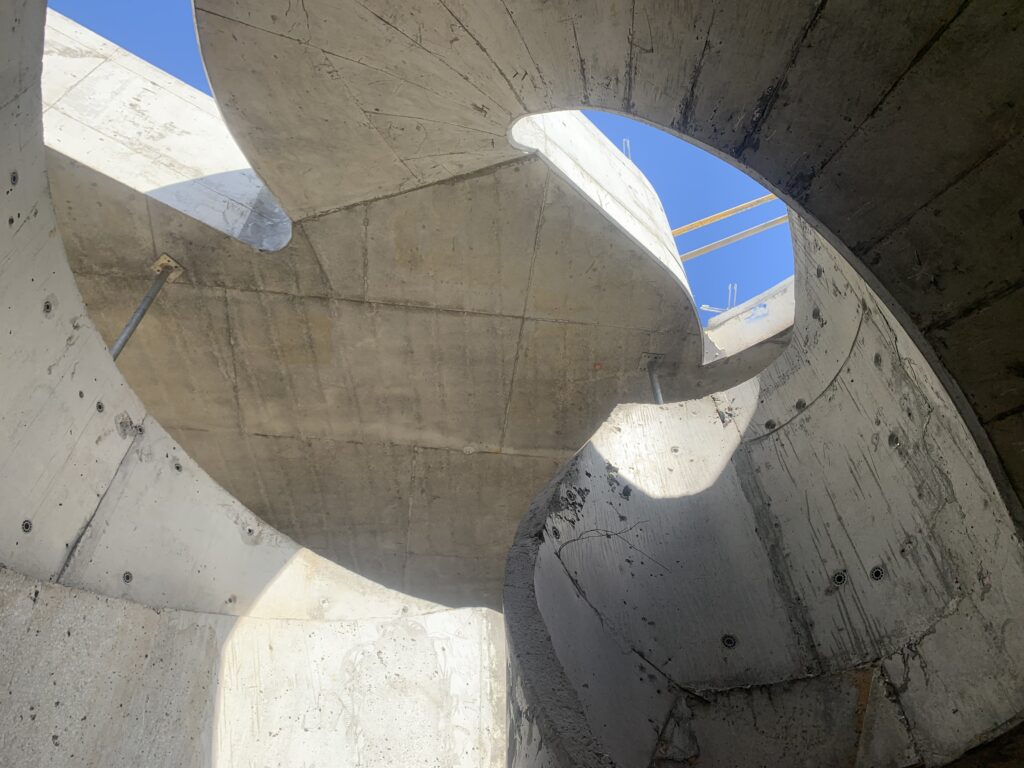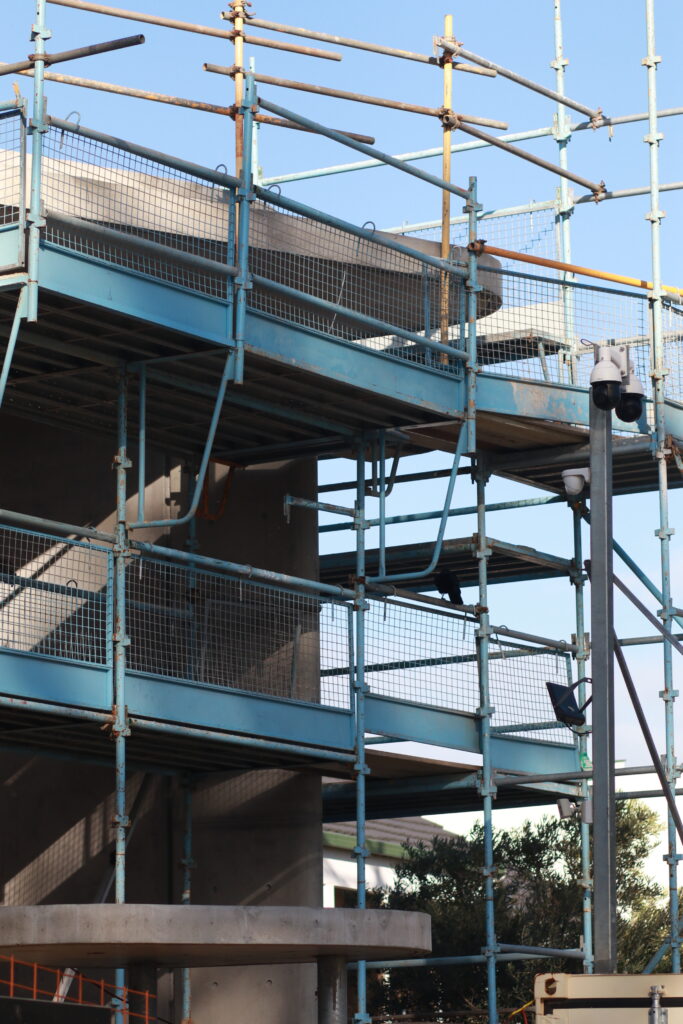The completion of structural concrete marks a major milestone for Wembley House. With over 1,000 cubic metres now poured, the building has shifted from abstract form into physical presence. Volume, proportion and massing can now be fully experienced, revealing the architectural intent with clarity. As the home takes shape, the focus now moves from structural resolution to layered detail—where light, texture and materiality will begin to define the experience of space.
Form Revealed Through Concrete
The structural pour has brought the full scale of Wembley House into view. With all major concrete elements now in place, the relationship between volumes, openings and landscape can be clearly understood. What was once a sequence of drawings and diagrams is now a built reality—anchored, balanced and ready for refinement.
This stage marks more than a construction achievement. It provides the foundation for all spatial relationships in the home, establishing the flow, proportion and hierarchy that will guide every decision that follows.
Tilt-Up Panels as Architectural Texture
One of the distinctive features of Wembley House is the use of tilt-up concrete panels—elements that give the home both structural strength and architectural character. These panels contribute a refined industrial quality to the façade and interior zones, offering a material honesty that will be complemented by a carefully curated finish palette.
Tilt-up construction also allowed for precise articulation of surface and edge, setting the tone for the home’s tactile language. Their rhythm and depth bring a quiet richness to the envelope that will remain legible even as additional finishes are layered over time.

Want to learn more about Wembley House?

A Stair That Grounds the Home
Among the most striking elements now visible on site is the in-situ concrete stair, which sits at the centre of the home’s circulation. Cast directly into place, it rises as a sculptural anchor, offering both visual weight and architectural continuity.
From entry, the stair immediately defines the spatial experience—drawing the eye upward while grounding the surrounding volumes. Its integration into the concrete structure not only supports movement between levels, but communicates the project’s core design values: clarity, restraint and permanence.
Transitioning to the Next Phase
With the structure complete, the project now enters its next chapter. Plumbing and electrical rough-ins are underway, preparing the internal spaces for their future functions. Window installation will follow, enclosing the building envelope and allowing internal works to commence in full.
This phase will see the beginnings of finish application—timber, stone, metal and cabinetry selected in close collaboration with the client and design consultant. These materials, when layered over the clarity of the structure, will give the home its final voice.
Your Perfect Perth Home Awaits
At Minniti and Son, we understand that your home is more than just a building—it’s a reflection of who you are. That’s why we’re committed to creating homes that are as unique as our clients. Our tailored design process ensures that every aspect of your home is custom-designed to meet your needs, exceed your expectations, and stand as a testament to our commitment to quality and craftsmanship.
If you’re ready to turn your dream home into a reality, contact Minniti and Son today. Let us show you how our tailored design process can create the perfect home for you in Perth.
