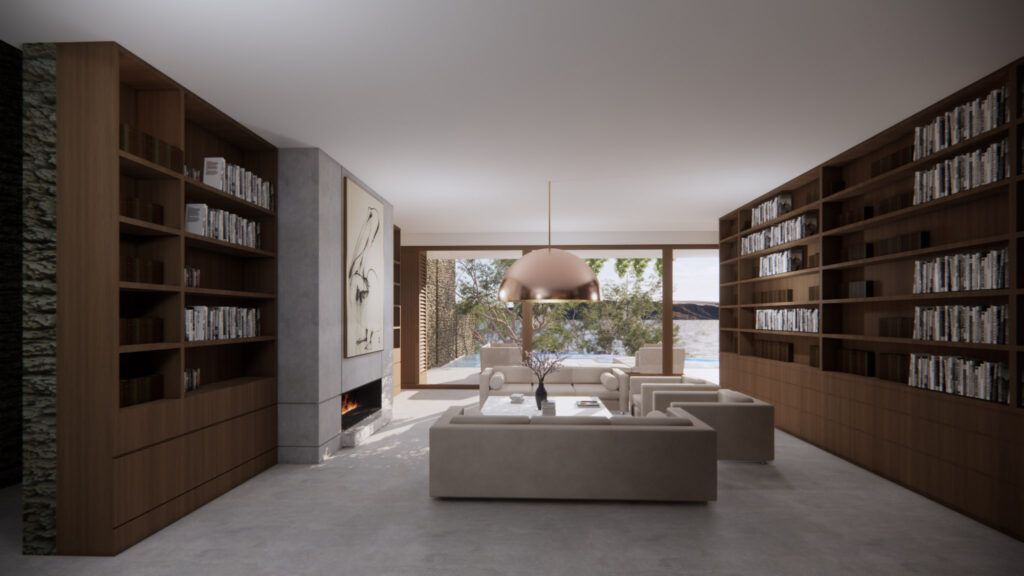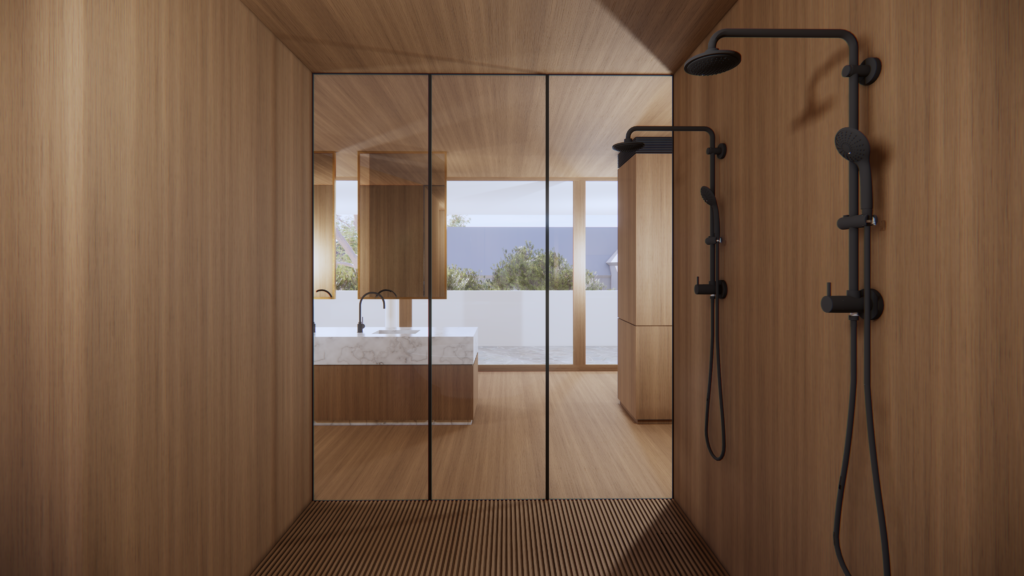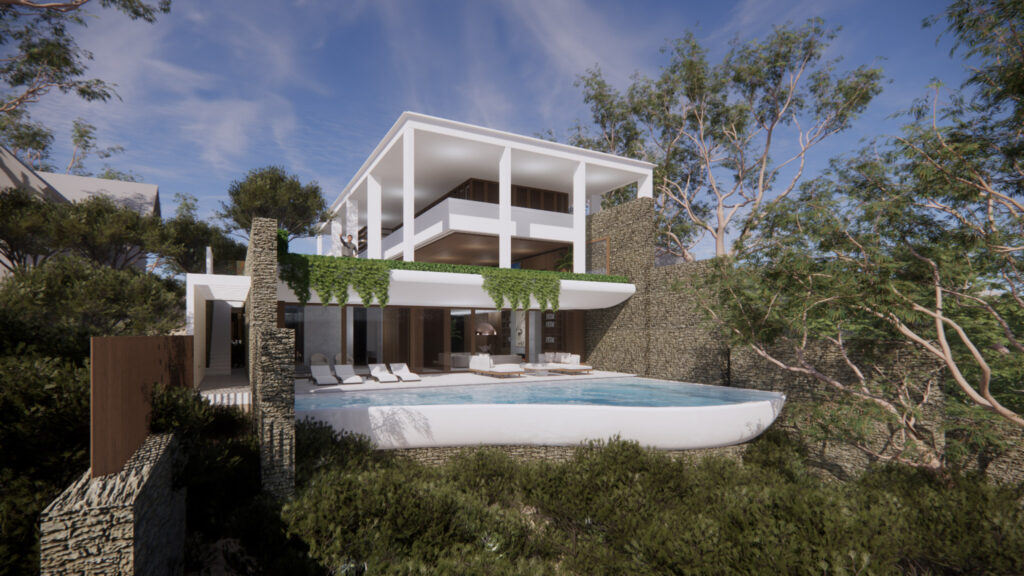True luxury in residential architecture is not defined by how much space one occupies, but by how that space is experienced. At Minniti and Son, we collaborate with leading architects and design professionals to deliver homes where volume—voids, alignments, thresholds, and light—is carefully composed to create clarity, calm and a sense of ceremony. Our recent work on Bicton House exemplifies how spatial intention, rather than scale alone, defines a home’s architectural integrity.
Volume in Dialogue with Landscape
Bicton House occupies a steeply sloping site above the Swan River, where the design was shaped not in opposition to the landscape, but in response to it. The home’s spatial arrangement takes advantage of this gradient with a unique undercroft level—a peaceful retreat that includes a secondary master suite, yoga studio, study and poolside terrace. Here, the experience of volume is not just vertical—it is immersive. Large windows frame expansive river views, while generous ceiling heights and open planes create a sense of calm continuity with the surrounding coastal landscape.
This approach to site and section allowed for the creation of voluminous spaces that feel at once grounded and elevated—where light, air and view are constantly in dialogue.
A Procession of Space and Light
At the arrival level, the architecture takes visitors on a deliberate journey. A long, winding drive approaches the home obliquely, gradually revealing it nestled among trees and landscape. This sense of procession continues through the entry and into the heart of the home, where open-plan living spaces extend effortlessly to the rear garden and river beyond.
An elegant cantilever at the ground level creates a spatial threshold—lifting the home to capture uninterrupted coastal views, while reinforcing the floating quality of the architecture. Internally, generous volumes are carefully modulated to maintain a sense of comfort and human scale, with wide openings, full-height glazing and warm materiality connecting indoors to out.

Want to learn more about Bicton House?

Upper-Level Retreat and Vertical Resolution
Volume is used strategically throughout the home to define hierarchy and purpose. Nowhere is this more evident than in the upper-floor master suite—a calm, light-filled retreat designed to celebrate material richness and frame distant river views. Here, timber features prominently, with warm hues balancing the refined restraint of black fixtures and tapware. The ensuite—anchored by a sculptural freestanding bath and double shower with integrated sauna—offers a moment of complete architectural indulgence, one that speaks to the luxury of stillness rather than excess.
A Home Defined by Spatial Intent
Every element of Bicton House has been resolved with purpose. From the soaring ceilings and layered views to the seamless transitions between levels, the home exemplifies how volume can be used not as a statement, but as a quiet force—guiding light, encouraging pause, and enriching daily life.
Through collaboration with the project’s architects and interior designers, Minniti and Son ensured that this spatial clarity was protected throughout construction. By prioritising the architectural idea over convention, the home stands as a model of restraint and refinement—an authentic expression of site, program and lifestyle.
Your Perfect Perth Home Awaits
At Minniti and Son, we understand that your home is more than just a building—it’s a reflection of who you are. That’s why we’re committed to creating homes that are as unique as our clients. Our tailored design process ensures that every aspect of your home is custom-designed to meet your needs, exceed your expectations, and stand as a testament to our commitment to quality and craftsmanship.
If you’re ready to turn your dream home into a reality, contact Minniti and Son today. Let us show you how our tailored design process can create the perfect home for you in Perth.
