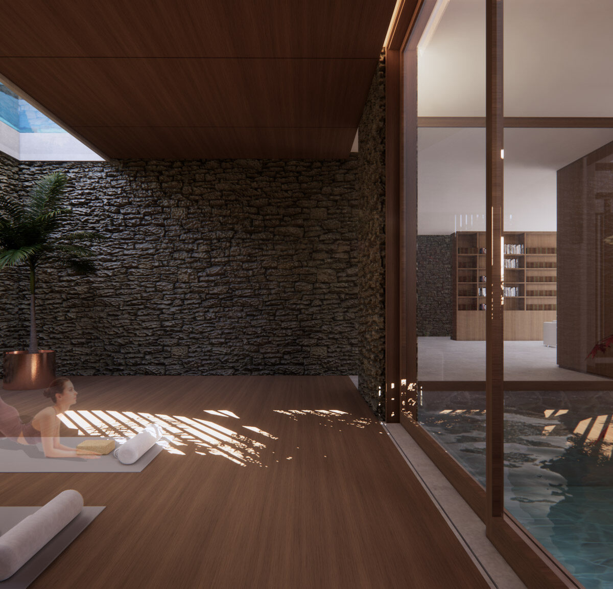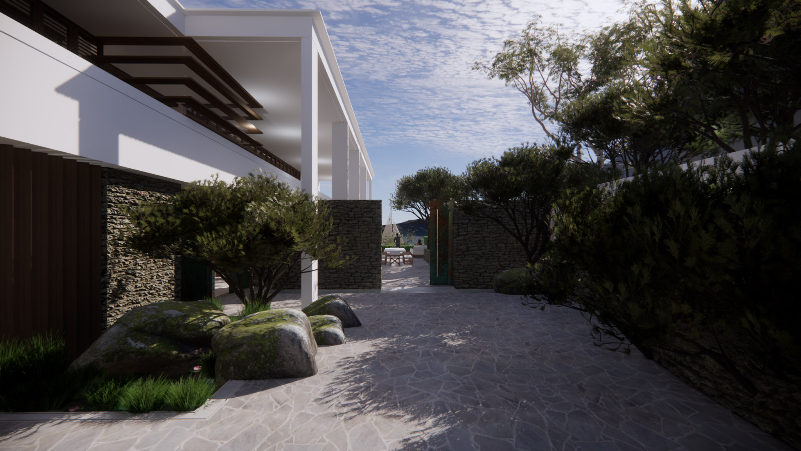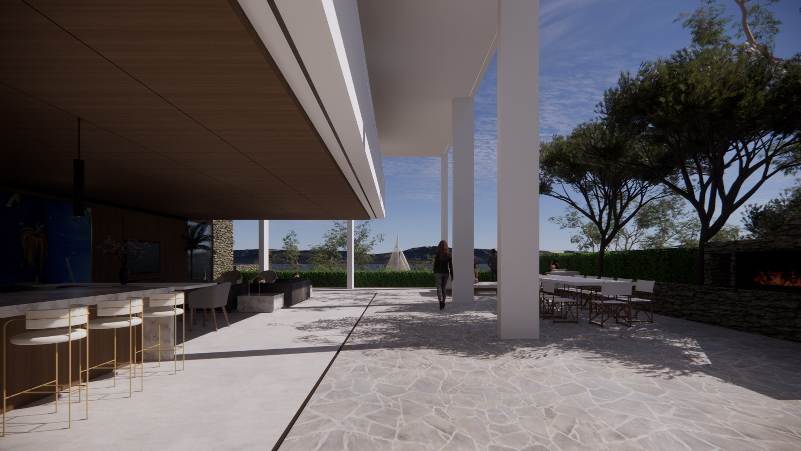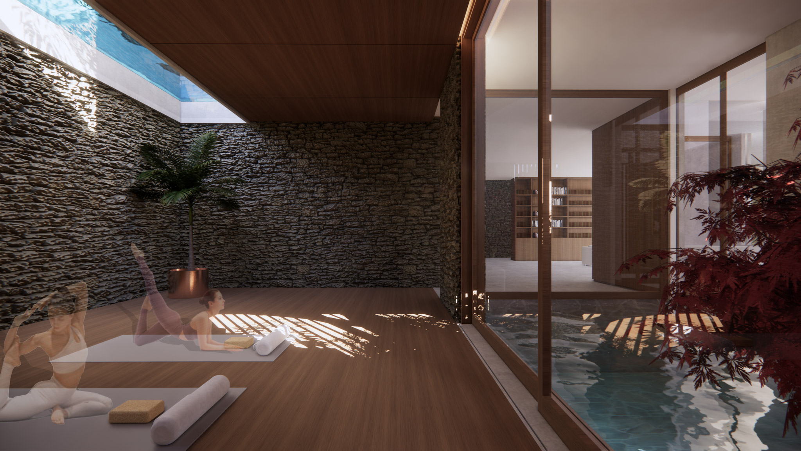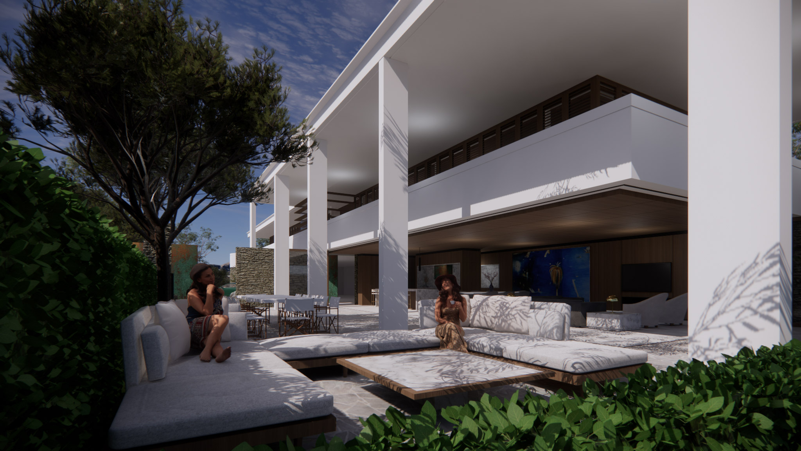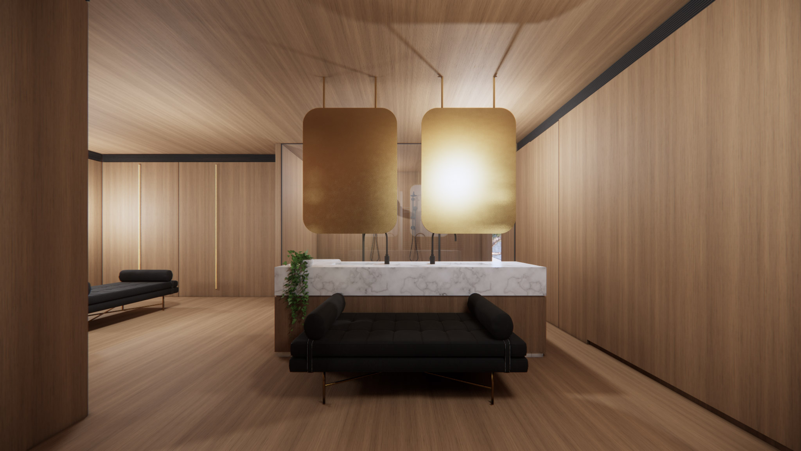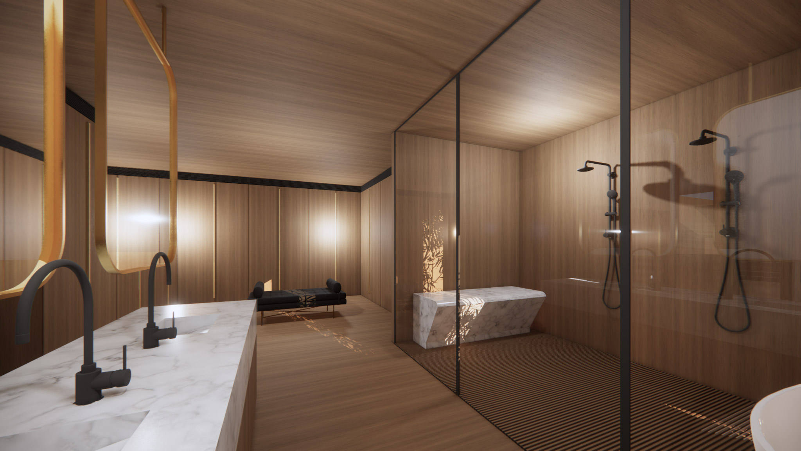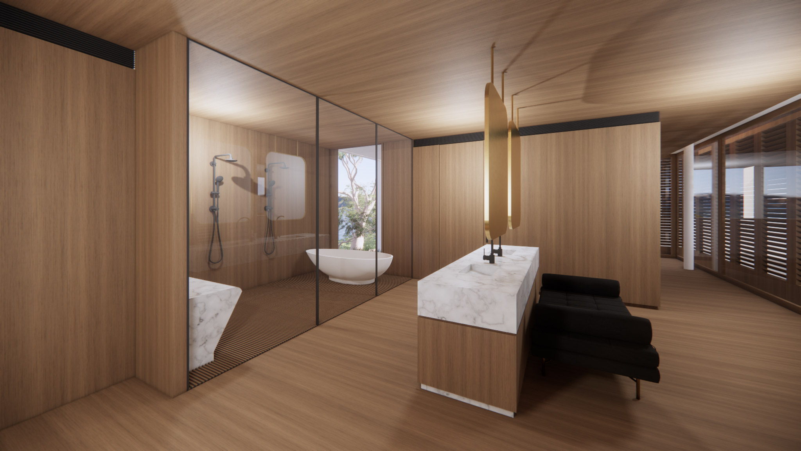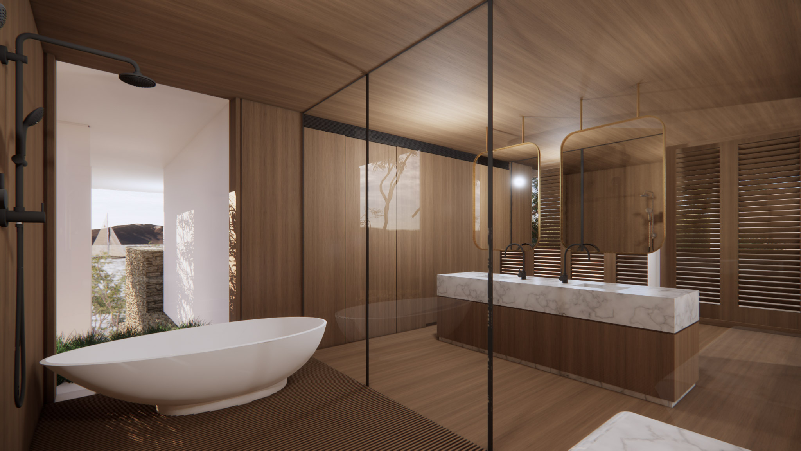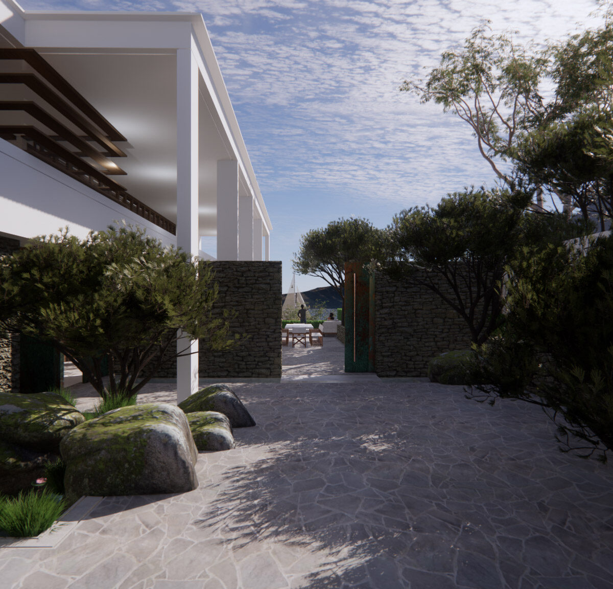
Bicton House
CONNECTING WITH NATURE
Bicton House is a modern home with vernacular influences, connecting with the beautiful landscape their site is on and harnessing the beauty of Western Australian coastal fauna. The home is built on principles of great design harnessing natural light, ventilation and materials, creating a unique luxury that is harmonious with the place.
The home’s orientation prioritises capturing river views and connecting the home with nature, the Swan River and the garden. This is evident from the approach, with a long, winding drive creating a journey before discovering the home, nestled among the trees.

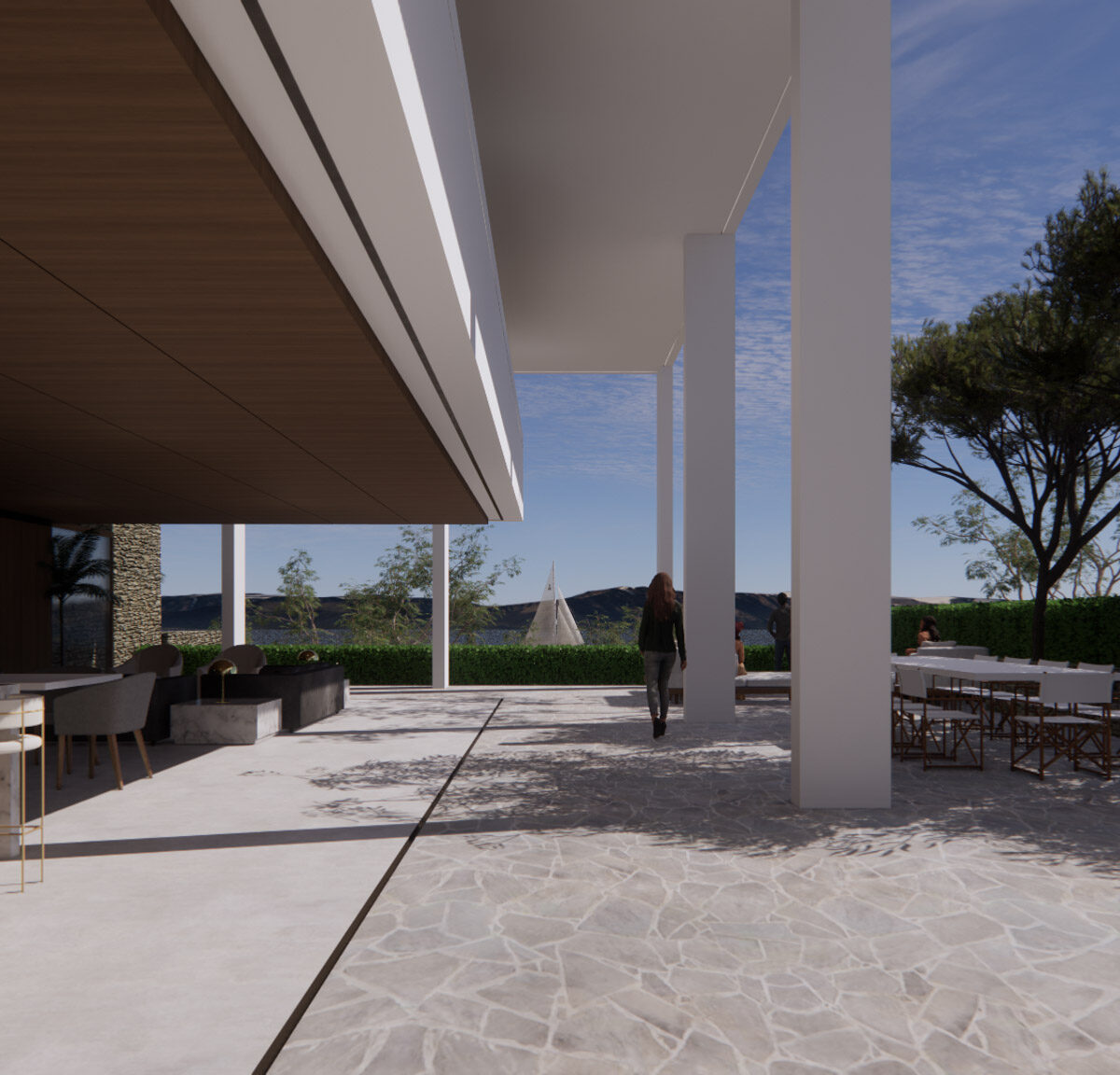
LUXURIOUS LIVING
The ground floor prioritises open plan living with connection to nature, with an elegant cantilever harnessing unobstructed views to the ocean and connecting to plentiful backyard space. The kitchen is elegant and practical, with a large island bench inviting connection as a family and creating the perfect place to gather with guests.
The upper floor features a stunning master suite, designed to link visually with the river and celebrate the client’s love of timber. Rich wood hues compliment black fixtures and tapware, offering an elegant transition to a relaxing evening. A large, featured free-standing bath sits elegantly in the ensuite, with a double shower ensuring complete luxury after a long day at work. The shower also functions as a sauna, ensuring that every detail helps the client to unwind and destress.
A SECRET OASIS
A unique element of Bicton House is its undercroft. The home’s site has a harsh gradient, so to minimise impact on the landscape, the undercroft offered a luxurious way to intimately connect with the river and retain the land.
The undercroft acts as a second master suite, designed for the client’s adult son but offering a summer master suite for the clients after he moves out of home. Alongside the master suite overlooking the pool and river, a yoga studio and oasis is the perfect place to meditate, re-center and connect with nature. A study is nestled alongside the suite, creating the perfect place to complete work with stunning ocean views, or enjoy a book.
For guests, a spacious guest suite sits by the front of the property, overlooking the beautiful landscaping framing the winding drive and obscuring views to the road. Louvres offer differing levels of privacy and allow visitors to have a hotel-like experience in the home.
