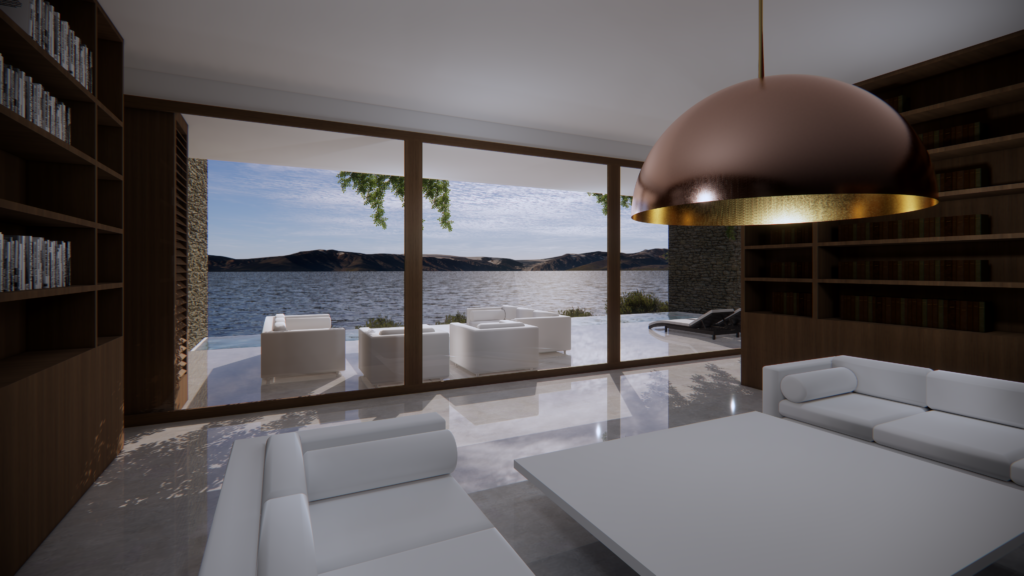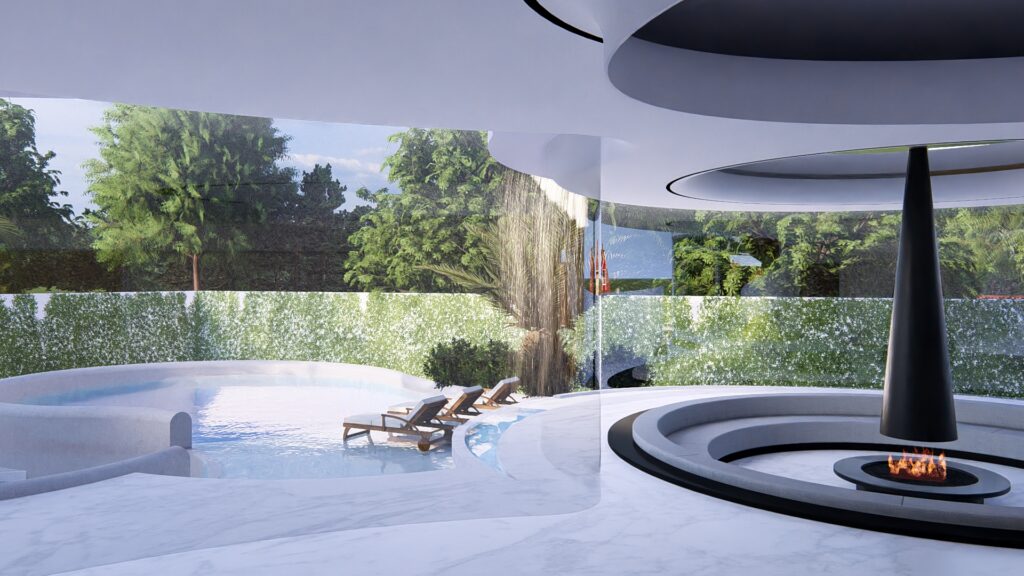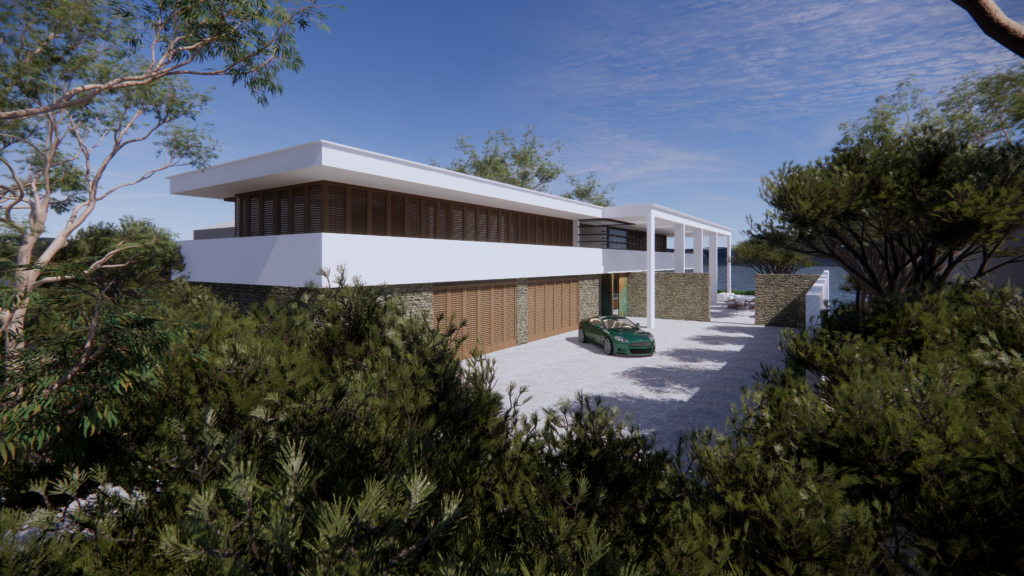At Minniti and Son, we believe a true luxury home is not just placed on a site — it belongs to it. Our approach to design and construction is shaped by the land itself, using light, views and topography to inform every spatial decision. The result is a home that not only feels tailored to its owners, but also deeply connected to its setting.
A Considered Approach to Site and Surroundings
Framing landscape begins well before the first sketch. Every Minniti and Son project starts with a detailed understanding of the land — its natural contours, outlooks, prevailing breezes and solar orientation. Rather than imposing a form onto the site, our homes respond to it. Whether it’s a panoramic river view, a coastal horizon, or the textured quiet of an inner-suburban block, the relationship between building and landscape is deliberate, not decorative.
Architecture That Enhances the View
Framing landscape isn’t only about the view outside; it’s about how the home shapes the way it’s experienced. Carefully placed openings, refined lines of sight and subtle spatial layering allow our homes to draw the outside in, while maintaining a sense of enclosure and comfort. Expansive windows are balanced with moments of intimacy. Sightlines extend across courtyards, through voids, or along garden walls — offering not just scenery, but serenity.

Ready to explore how your site can inspire a bespoke luxury home?

Crafted Interiors with Natural Connection
The use of authentic materials — stone, timber, concrete, glass — reinforces the home’s relationship with its environment. These tactile finishes echo the landscape beyond, bringing warmth and visual continuity to interiors. Equally, careful zoning allows outdoor areas to be an extension of the home, encouraging a lifestyle of seamless indoor-outdoor living. Alfresco spaces, terraces, and elevated balconies are designed not just for function, but as key elements of the home’s architectural rhythm.
Building a Bespoke Home That Belongs
Each Minniti and Son home is a one-of-one — crafted in response to both client and context. We welcome clients who arrive with a vision, an architect, or a fully developed brief. Equally, we work with those looking for guidance and connections to trusted design professionals. Our process is tailored to suit the project, but always begins with the same principle: to create a home that feels grounded, composed, and complete.
Your Perfect Perth Home Awaits
At Minniti and Son, we understand that your home is more than just a building—it’s a reflection of who you are. That’s why we’re committed to creating homes that are as unique as our clients. Our tailored design process ensures that every aspect of your home is custom-designed to meet your needs, exceed your expectations, and stand as a testament to our commitment to quality and craftsmanship.
If you’re ready to turn your dream home into a reality, contact Minniti and Son today. Let us show you how our tailored design process can create the perfect home for you in Perth.
