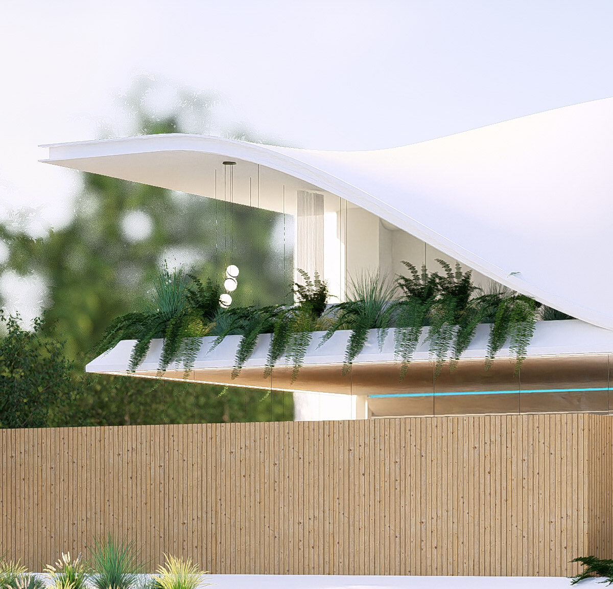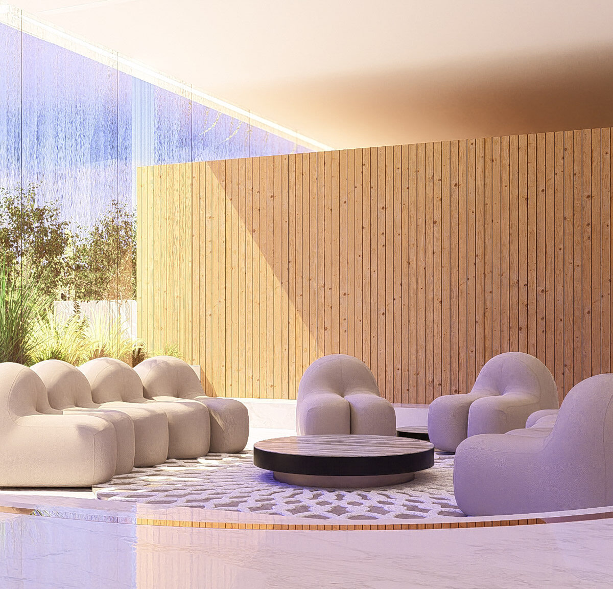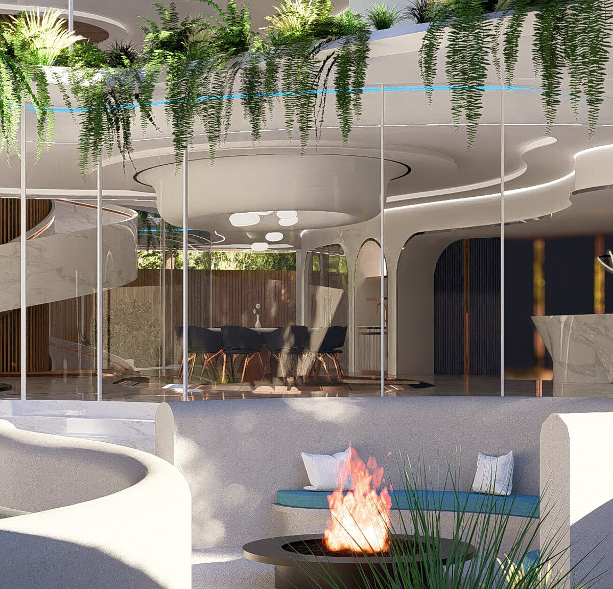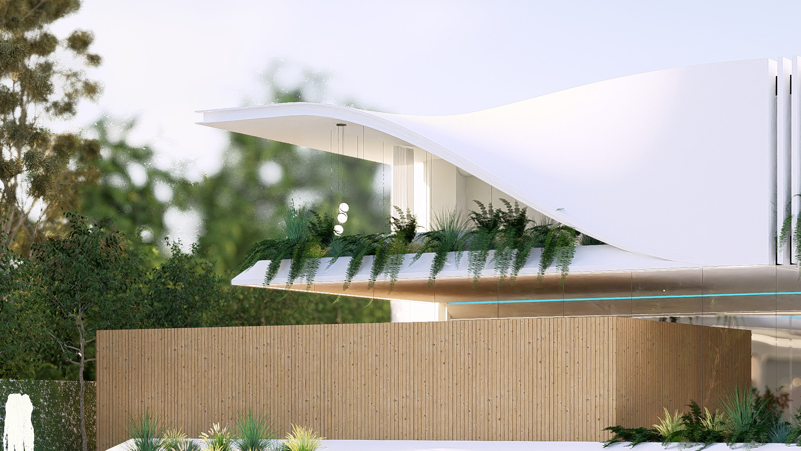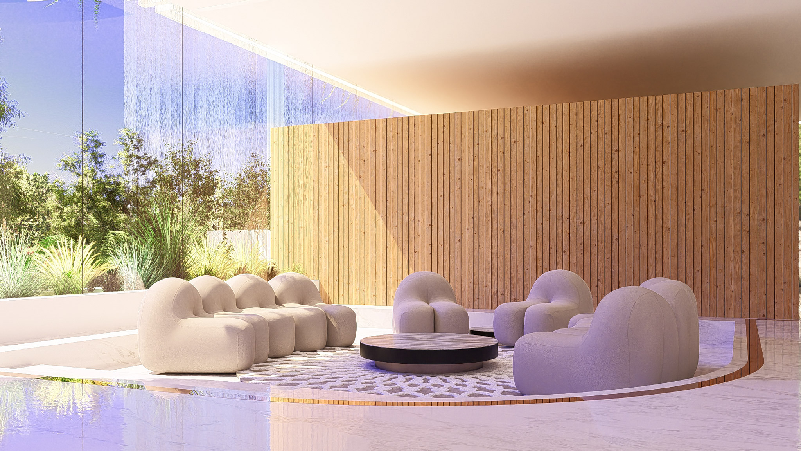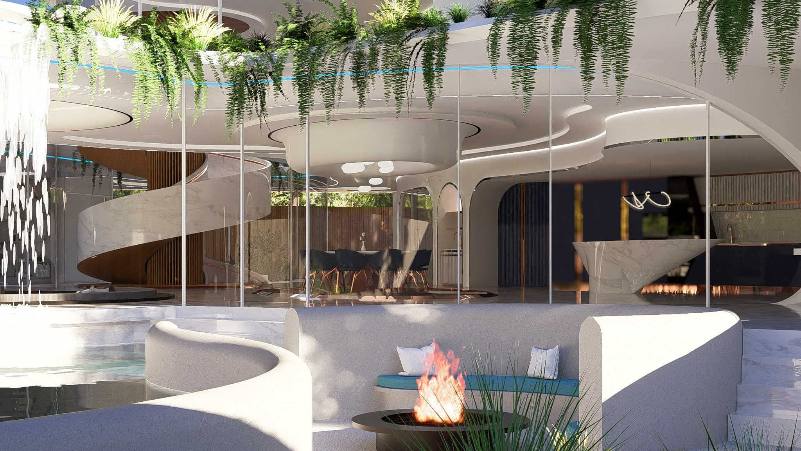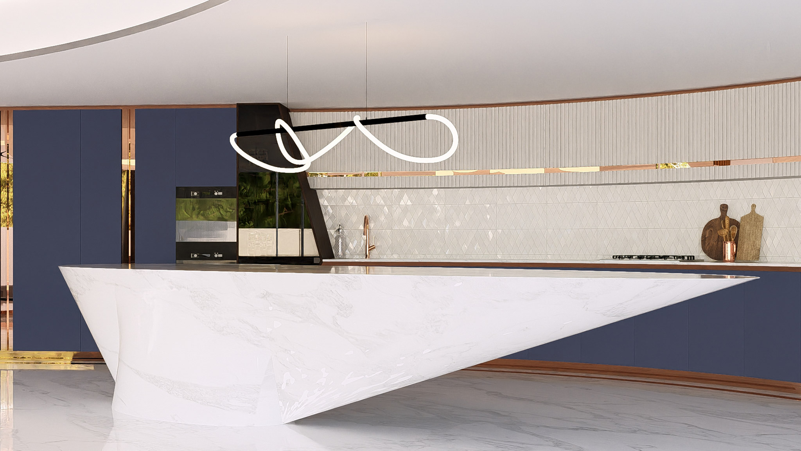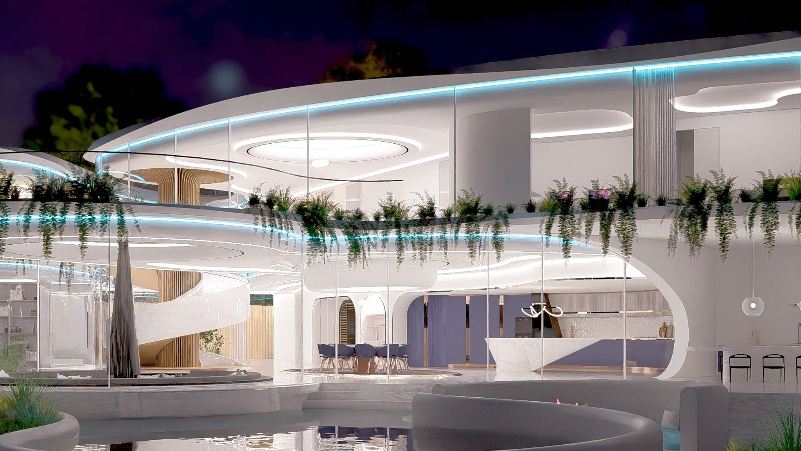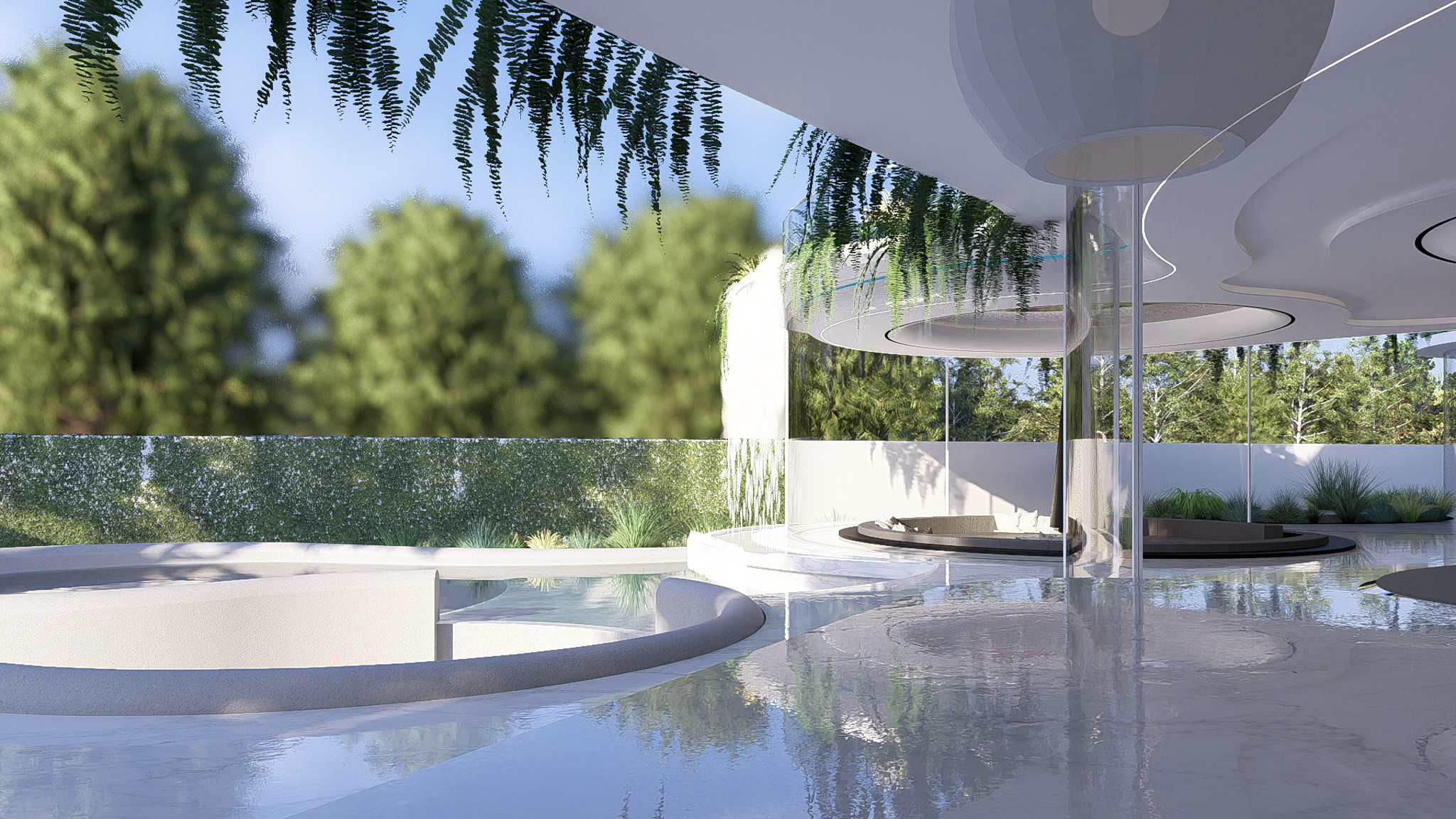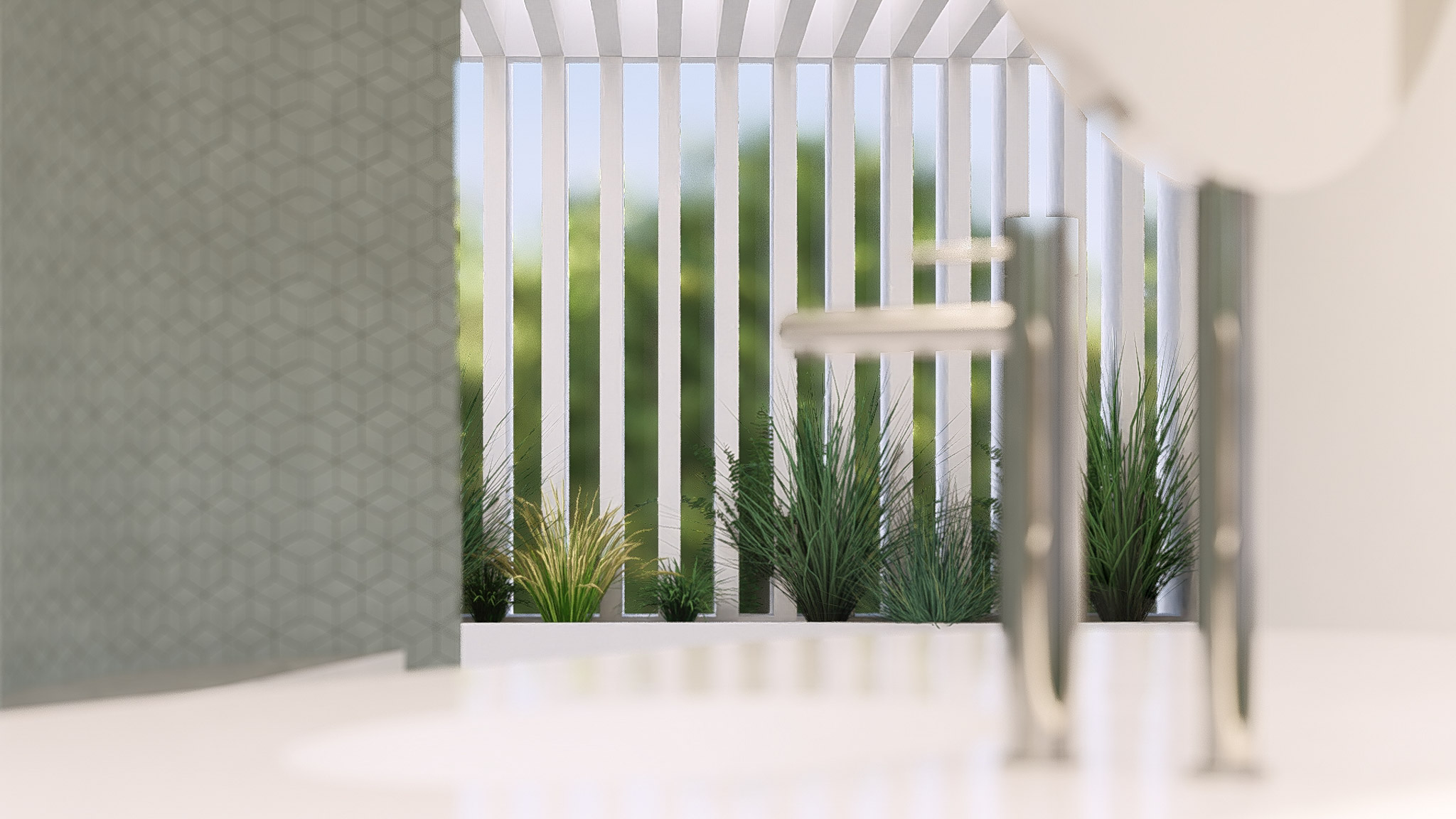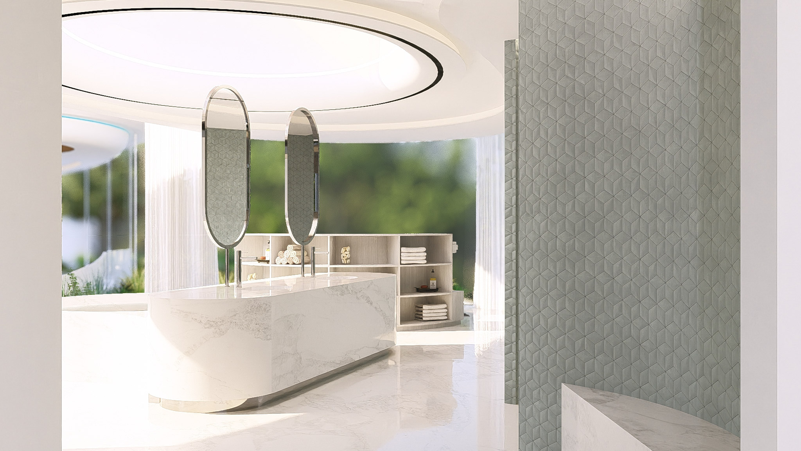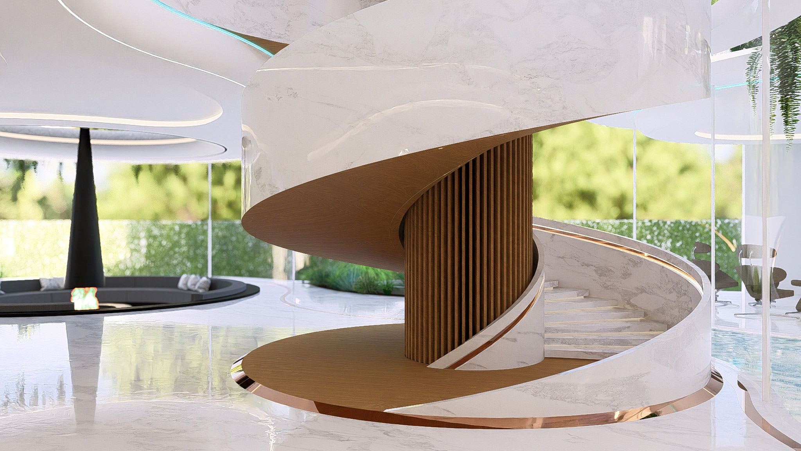
Room to Relax
Ascending the central stair, the home transitions to a place of rest and relaxation. The kids have a study room for when they are older, however it will act as the perfect place for building LEGO and playing with toys while they are young.
Each bedroom has its own ensuite so that every family member can have a sense of ownership in their home. The master suite is dramatic and eccentric, with a central robe controlling the flow of the room and creating fluidity between the master bed and ensuite. The master lounge is separated by dividing wall, not to obstruct the flow of the room yet still offering a degree of privacy.
