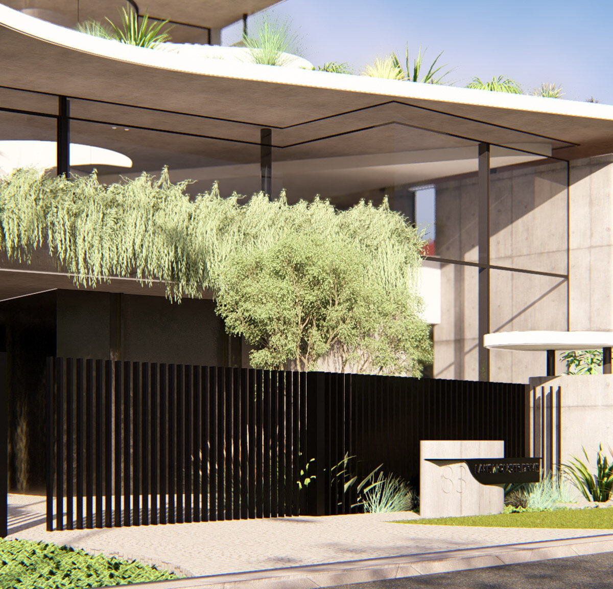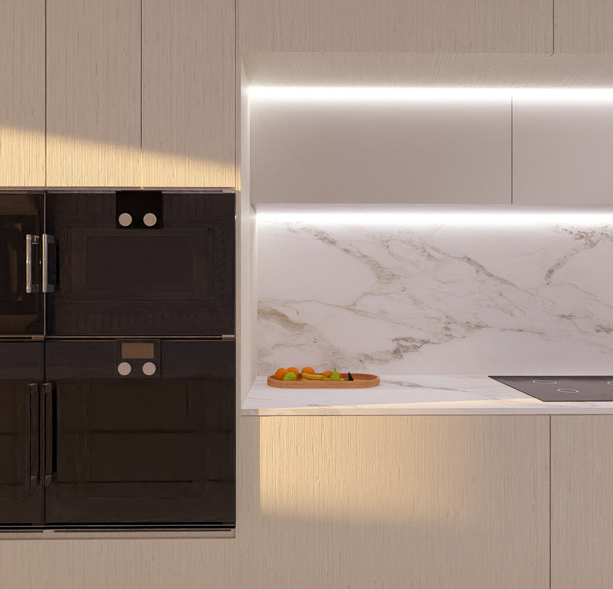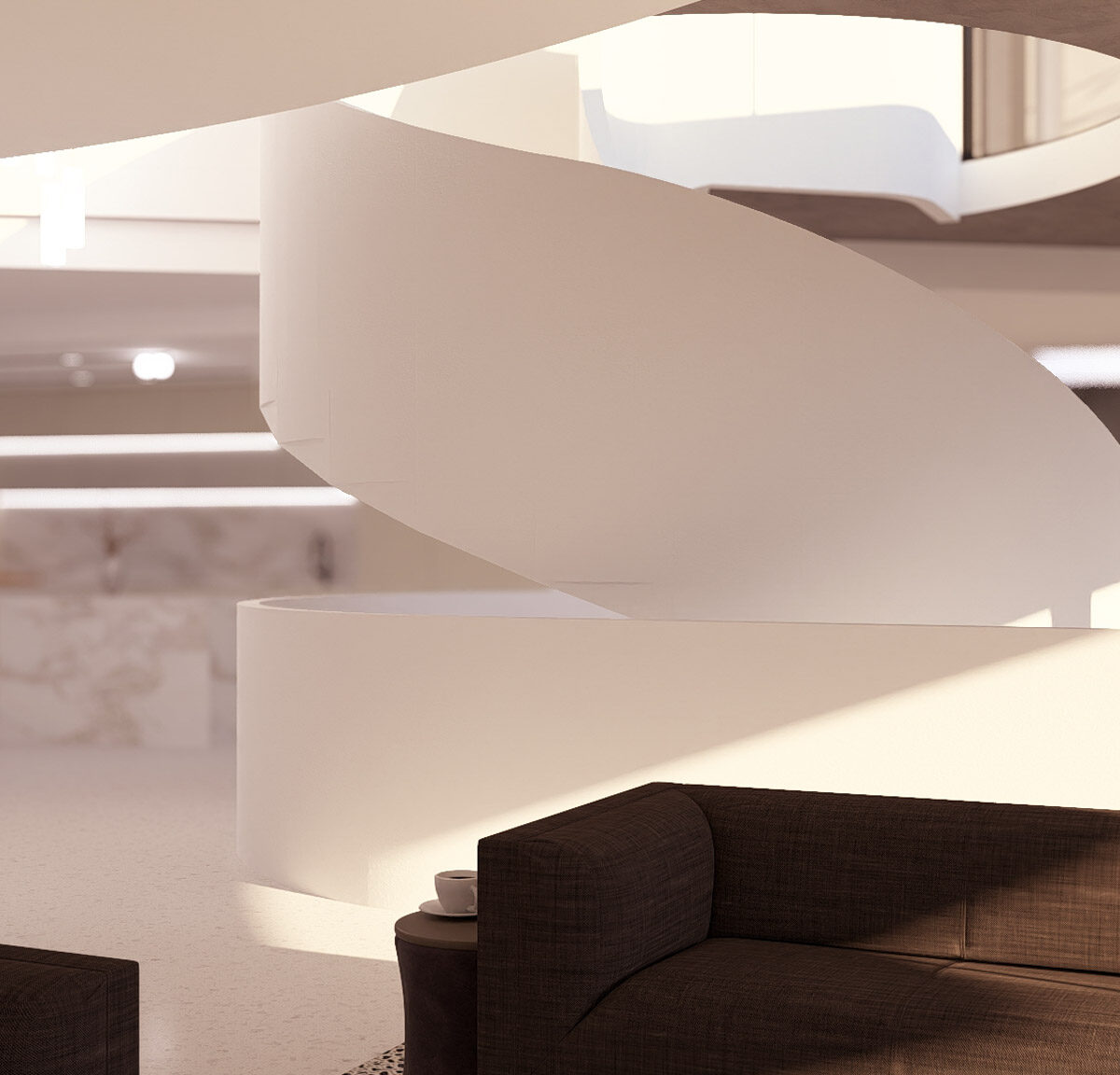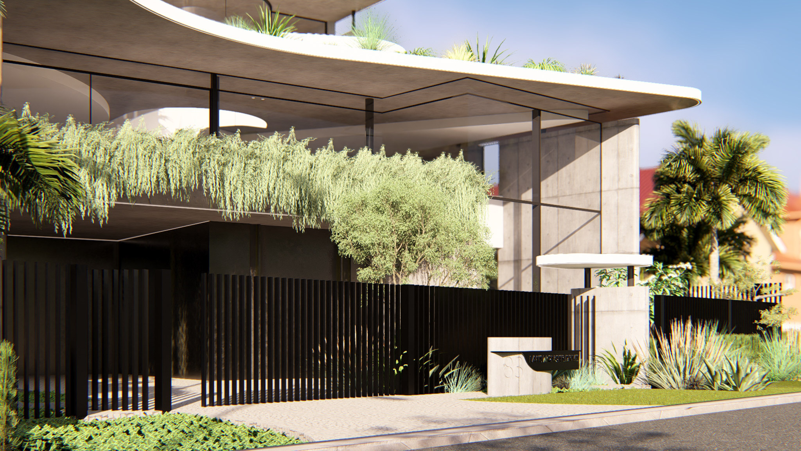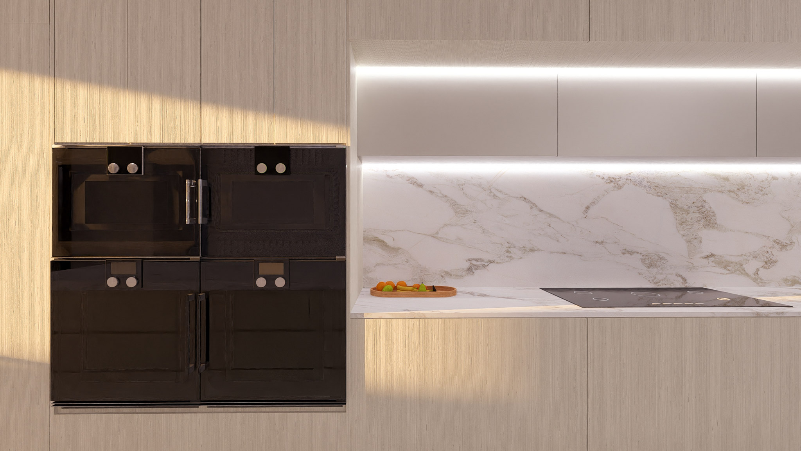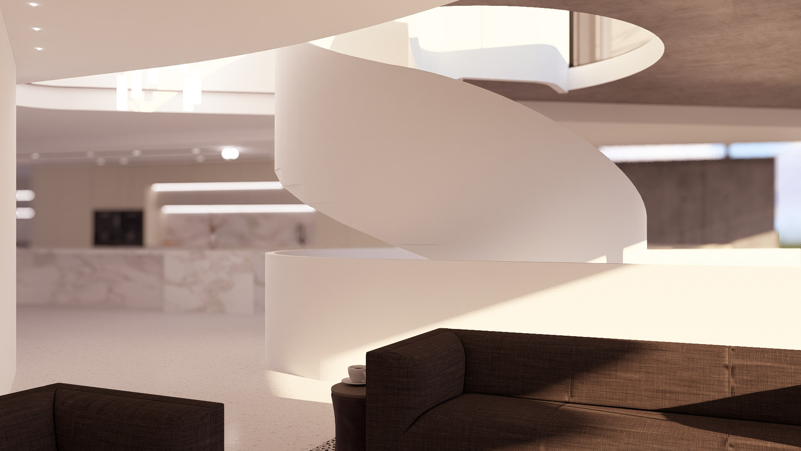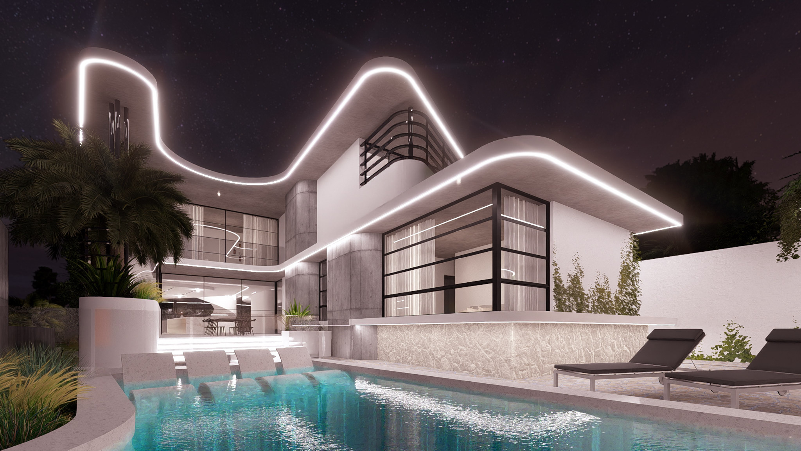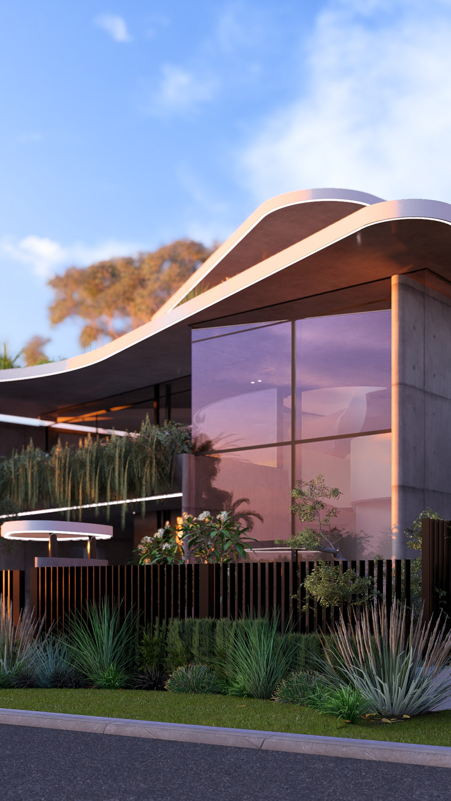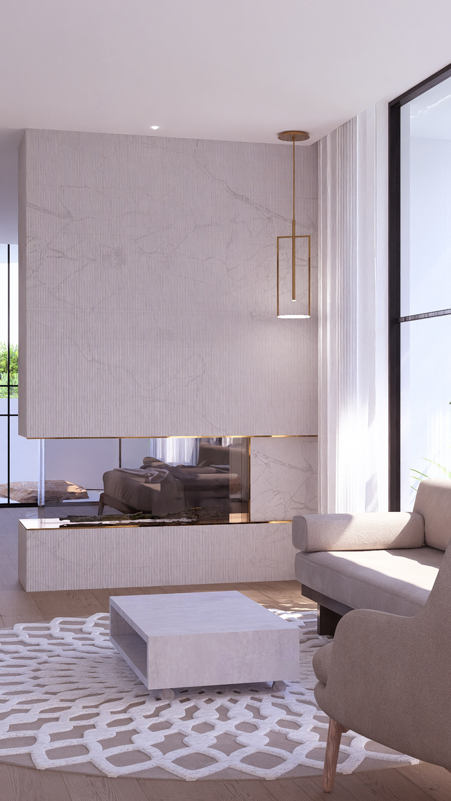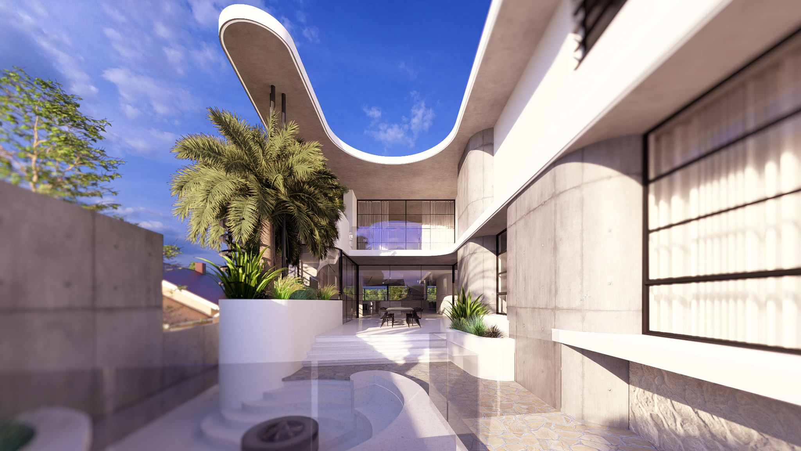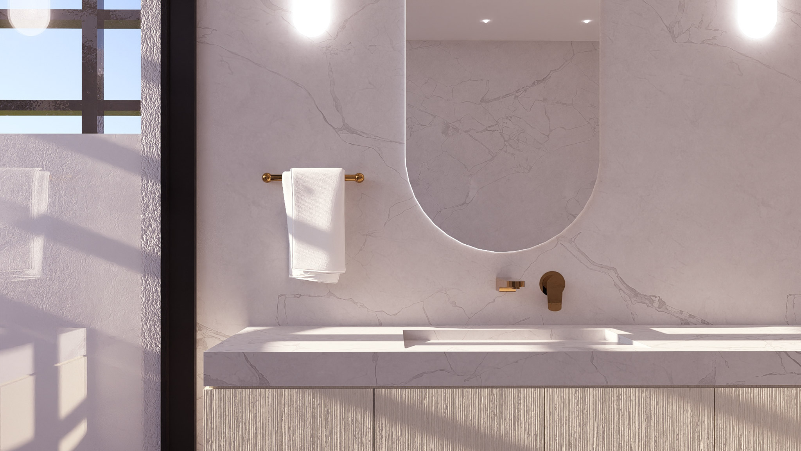Designing with the land, not against
The indigenous people of this land, the Whadjuk Noongar, tell the story of the land’s creation through their Dreamtime stories. Galup, the traditional name for Lake Monger, translates to “place of fires”, a traditional camping and hunting ground. The Dreamtime creation story for Galup is the lake is the location where the creation serpent, the Waugal, emerged from the earth and re-entered to carve an underground channel to the Swan River. Extending the lot side boundaries to where they meet the Lake Monger shoreline, this subtle bend in the waters is replicated in the first-floor roof form. The proposed residence features a rising spiral staircase in the home’s entry foyer, reflective of the Waugal rising from the ground in creating the lake.
